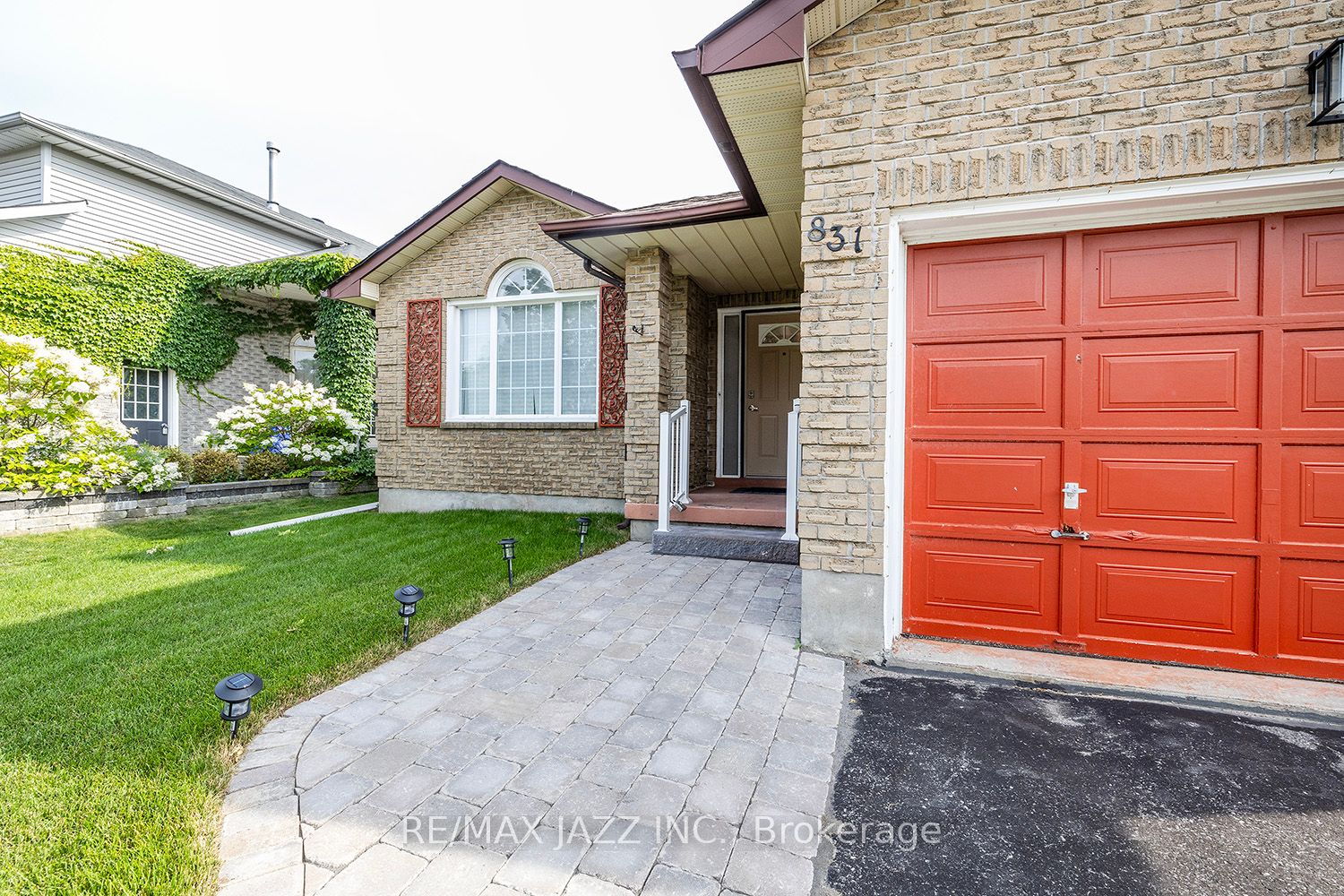
831 Beatrice St E (Beatrice and Harmony Rd)
Price: $2,800/monthly
Status: For Rent/Lease
MLS®#: E9055724
- Community:Pinecrest
- City:Oshawa
- Type:Residential
- Style:Detached (Bungalow)
- Beds:2+1
- Bath:2
- Basement:Finished (Full)
- Garage:Built-In (1 Space)
Features:
- InteriorFireplace
- ExteriorBrick
- HeatingForced Air, Gas
- Sewer/Water SystemsSewers, Municipal
- Lot FeaturesPrivate Entrance, Fenced Yard, Hospital, Library, Park, Public Transit, School
- CaveatsApplication Required, Deposit Required, Credit Check, Employment Letter, Lease Agreement, References Required
Listing Contracted With: RE/MAX JAZZ INC.
Description
Nestled in a family friendly neighborhood, this newly renovated gem epitomizes contemporary living. Step into the open concept living room and dining room, illuminated by a captivating picture window and skylight that shower the space with natural light. Upstairs, two generously sized bedrooms offer tranquility and comfort, while downstairs, a third spacious bedroom awaits alongside a cozy rec room complete with a crackling fireplace allowing for a perfect retreat on chilly evenings. The heart of this home is its bright, sleek kitchen, seamlessly connecting to a sprawling deck leading to the lush backyard oasis, a haven for dining and entertaining. Convenient access to the garage from within the home ensures both convenience and security, making daily life effortless. This residence embodies spaciousness and modern sophistication, offering an unparalleled blend of style and functionality. Don't miss the chance to make this extraordinary property yours!
Want to learn more about 831 Beatrice St E (Beatrice and Harmony Rd)?
Rooms
Real Estate Websites by Web4Realty
https://web4realty.com/
