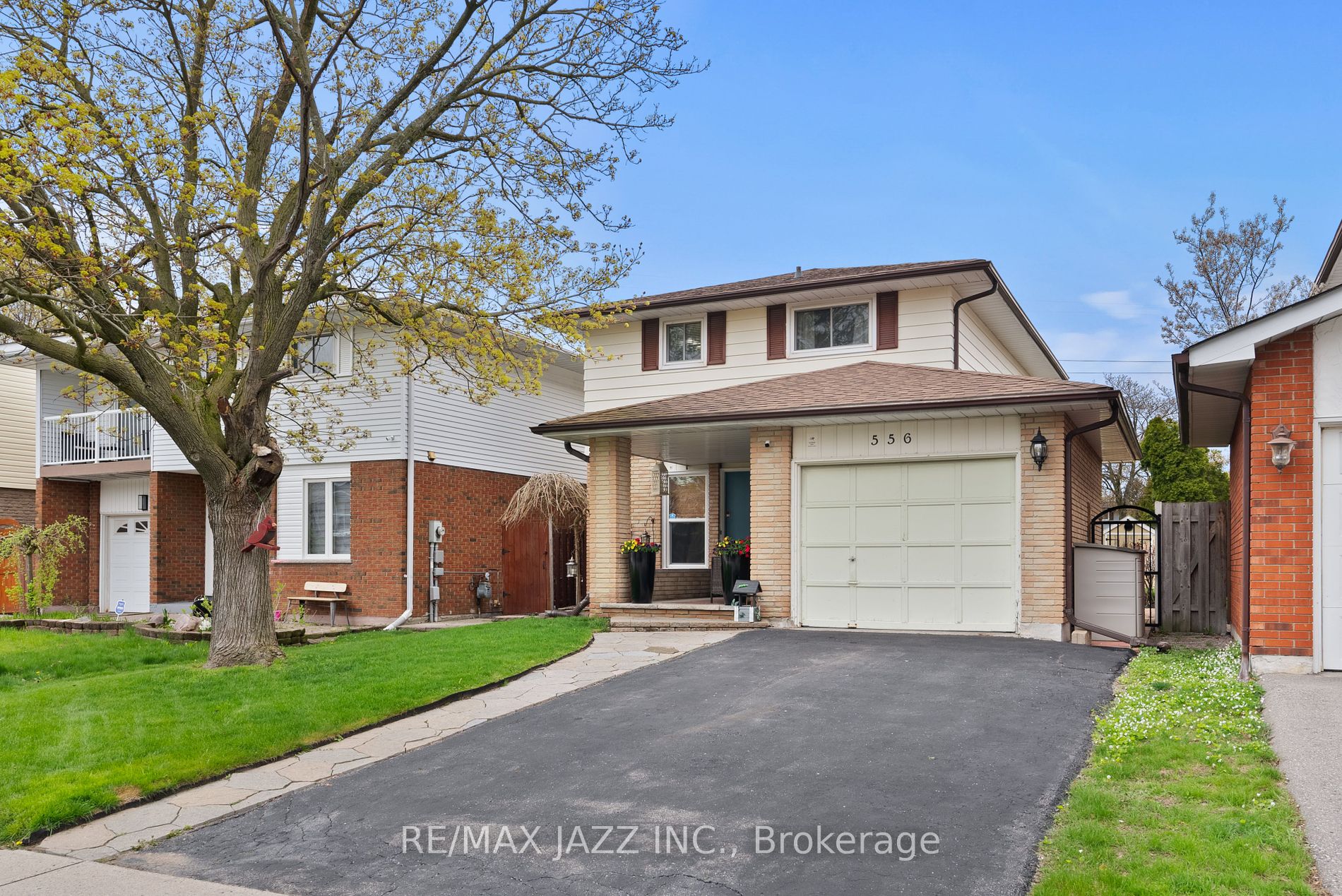
556 Charrington Ave (Charrington / Beatrice)
Price: $775,000
Status: For Sale
MLS®#: E8335964
- Tax: $4,445.14 (2023)
- Community:Centennial
- City:Oshawa
- Type:Residential
- Style:Detached (2-Storey)
- Beds:3
- Bath:3
- Size:1100-1500 Sq Ft
- Basement:Finished
- Garage:Attached (1 Space)
- Age:31-50 Years Old
Features:
- InteriorFireplace
- ExteriorAlum Siding, Brick
- HeatingBaseboard, Electric
- Sewer/Water SystemsSewers, Municipal
- Lot FeaturesFenced Yard, Public Transit, Rec Centre, School
Listing Contracted With: RE/MAX JAZZ INC.
Description
Welcome to 556 Charrington Ave, nestled in the desirable Centennial neighborhood of Oshawa. This delightful three-bedroom, three-bathroom home boasts a picturesque deck overlooking a generously sized backyard, perfect for outdoor entertaining or tranquil relaxation. As you step onto the covered front porch, you'll be greeted by meticulously maintained landscaping, adding to the home's curb appeal. Inside the entire property has been freshly painted, creating a bright and inviting atmosphere throughout. The main floor features a cozy living space, kitchen with ample storage, and a dining area perfect for family meals or hosting guests. Upstairs you'll find three generous sized bedrooms with new carpeting and also on the stairs, providing comfort and style.
Highlights
HWT is owned
Want to learn more about 556 Charrington Ave (Charrington / Beatrice)?
Rooms
Real Estate Websites by Web4Realty
https://web4realty.com/
