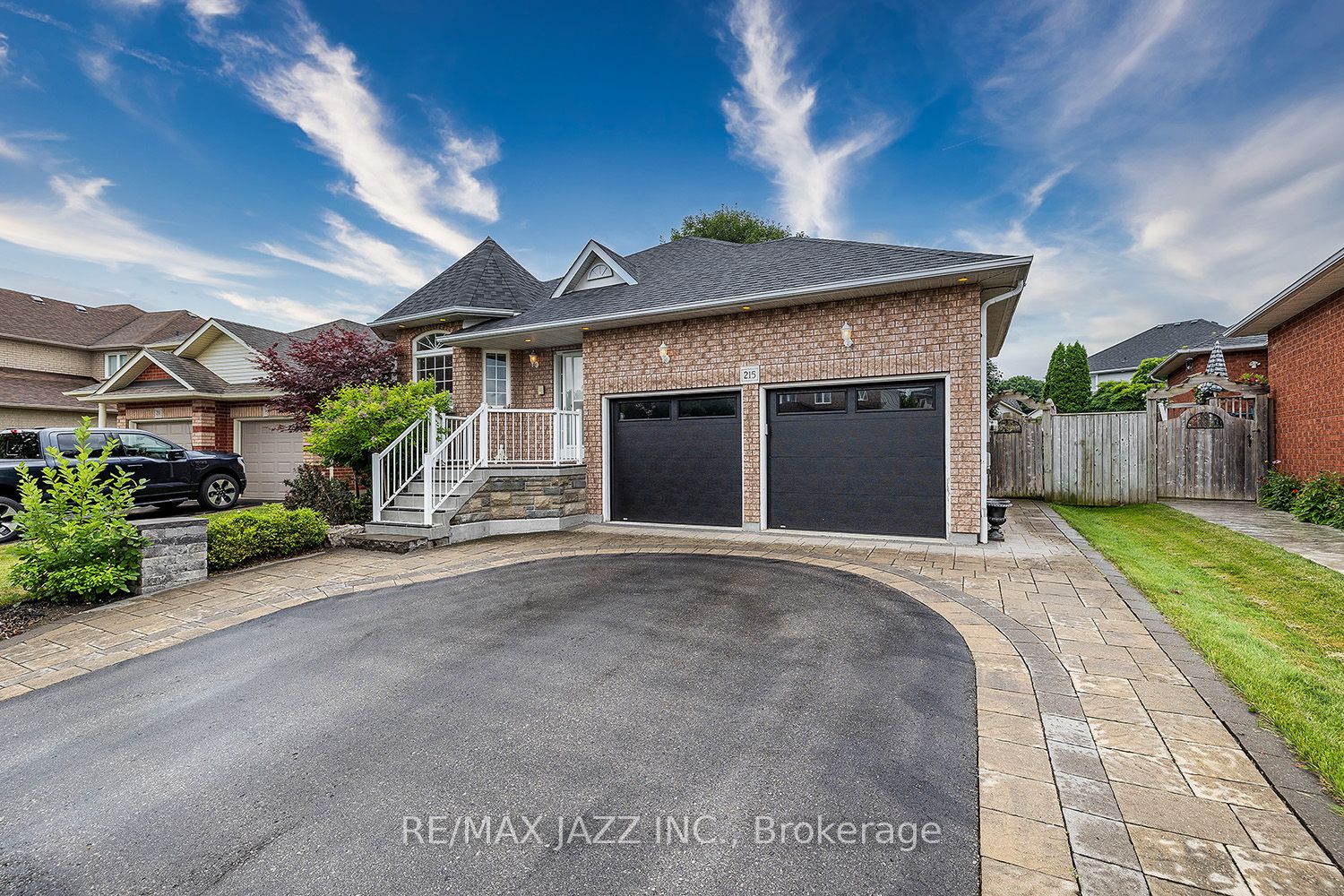
215 Niagara Dr (Niagara Dr & Simcoe St)
Price: $949,900
Status: For Sale
MLS®#: E8480698
Open House:
- Tax: $6,772.1 (2024)
- Community:Samac
- City:Oshawa
- Type:Residential
- Style:Detached (Bungalow-Raised)
- Beds:3+2
- Bath:3
- Basement:Apartment (Sep Entrance)
- Garage:Attached (2 Spaces)
Features:
- InteriorFireplace
- ExteriorBrick
- HeatingForced Air, Gas
- Sewer/Water SystemsPublic, Sewers, Municipal
- Lot FeaturesGolf, Grnbelt/Conserv, Hospital, Park, Public Transit, School
Listing Contracted With: RE/MAX JAZZ INC.
Description
This gorgeous bungalow is the one you have been waiting for! Stunning 3+2 bedrooms with fully finished basement apartment/in-law suite. Beautifully finished with hardwood flooring, lovely open concept design with large living/dining area, large family sized kitchen with granite counters and gas range that overlooks the beautiful family room with gas fireplace and walks out to a large deck. 3 large bedrooms on the main floor with the primary bedroom featuring a 3 piece ensuite bath and walk-in closet, main floor laundry, double garage with indoor access, large deck in the yard, fully landscaped front and back with beautiful interlock drive and walkway, crown moldings, stainless appliances, pot lighting, inground sprinklers and so much more. This one shines top to bottom. Beautifully finished basement with huge above-grade windows with full 2nd kitchen, full bath, separate laundry, separate entrance, 2 full bedrooms and very large rec room. This is the ideal in-law suite or rent out the basement to help pay the mortgage. Exceptional location in booming North Oshawa, minutes to UOIT and the 407 and all big box stores. This is your chance to get into the market! Do not wait, bungalows like this are rarely found!
Highlights
Too many upgrades to list: roof 2019, furnace 2021, hot water tank is owned 2022, driveway 2018, central vac 2019, garage doors and wall mount openers 2023 and central air 2021. Do not miss this move-in ready 10++ home! walk to UOIT.
Want to learn more about 215 Niagara Dr (Niagara Dr & Simcoe St)?
Rooms
Real Estate Websites by Web4Realty
https://web4realty.com/
