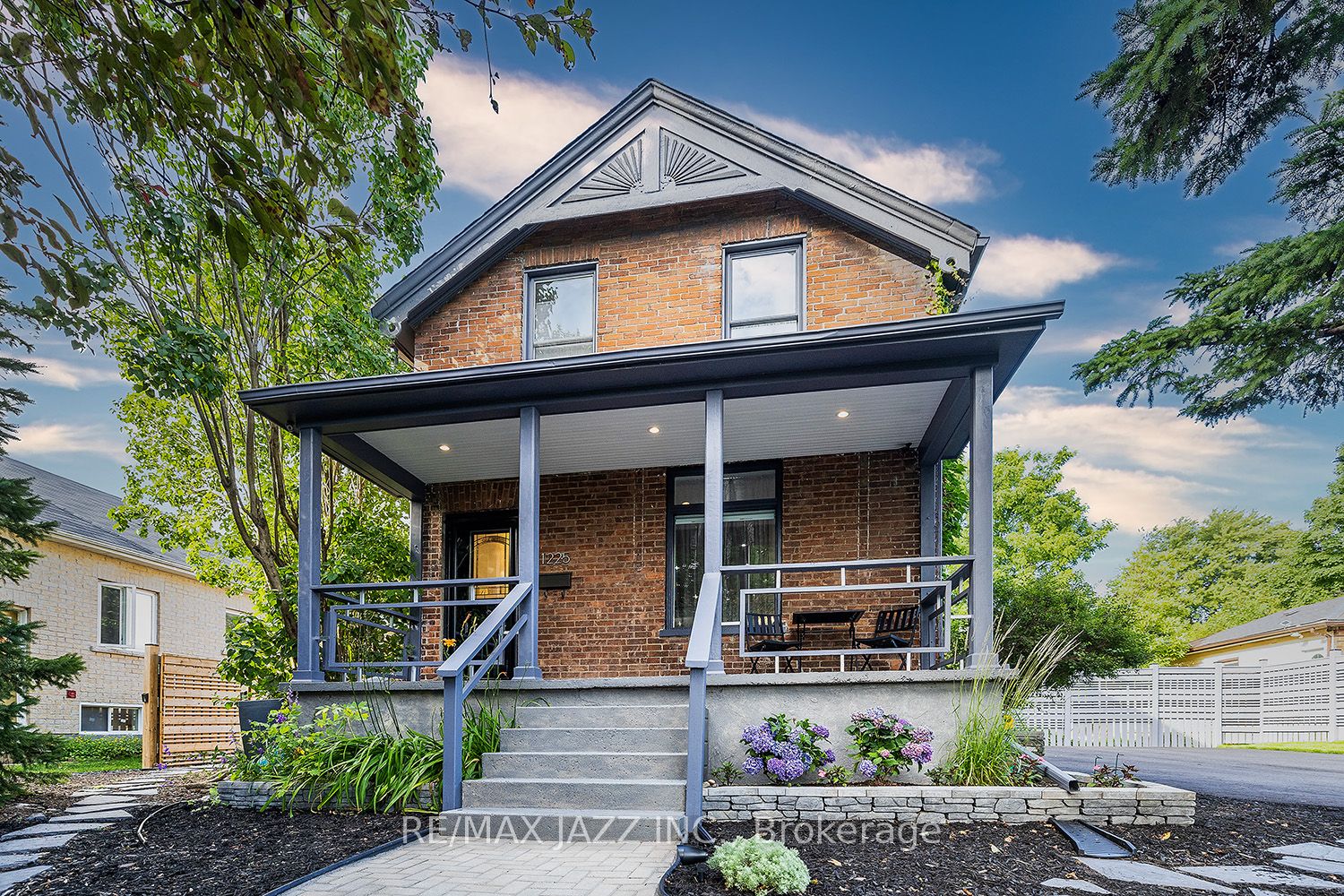
1225 Simcoe St S (Ritson Rd and Simcoe St S)
Price: $900,000
Status: For Sale
MLS®#: E9045686
- Tax: $3,750 (2023)
- Community:Farewell
- City:Oshawa
- Type:Residential
- Style:Detached (2-Storey)
- Beds:4
- Bath:3
- Basement:Unfinished
- Age:100+ Years Old
Features:
- ExteriorAlum Siding, Brick
- HeatingHeat Pump, Electric
- Sewer/Water SystemsPublic, Sewers, Municipal
Listing Contracted With: RE/MAX JAZZ INC.
Description
Welcome to your chance to own a piece of history with incredible investment potential! Nestled on a double lot, this meticulously updated century home seamlessly blends old-world charm with modern amenities, offering a unique opportunity for both homeowners and investors alike. Built in 1906, this home exudes timeless elegance with its classic architecture and period details, including crown mouldings, soaring ceilings, and oak floors throughout. Enjoy a contemporary lifestyle with a gourmet kitchen featuring stainless steel appliances, and custom cabinetry. There's ample room for families or tenants to spread out and enjoy. The expansive double lot offers endless possibilities for outdoor entertaining, gardening, or even future development. Easy access to beach front, public transit and just minutes from the 401, making it an ideal location for both homeowners and tenants alike.
Highlights
Please see attached Feature sheet for all home updates. Zoned R-2
Want to learn more about 1225 Simcoe St S (Ritson Rd and Simcoe St S)?
Rooms
Real Estate Websites by Web4Realty
https://web4realty.com/
